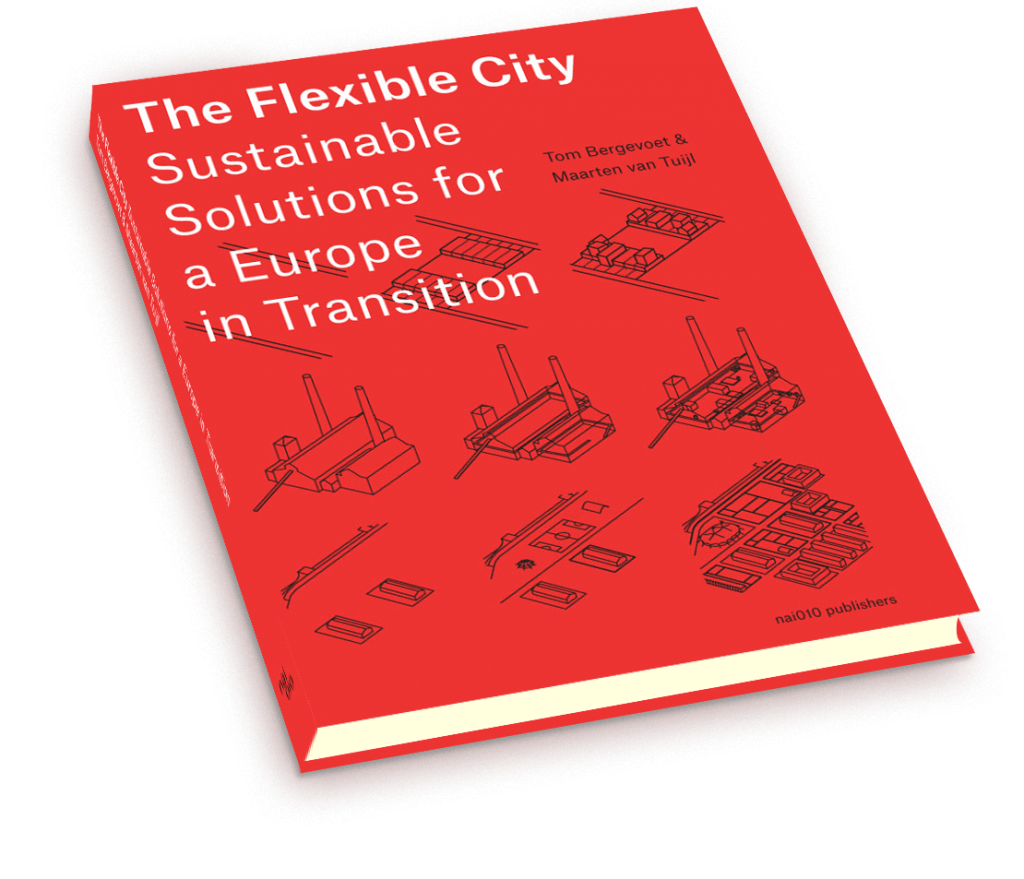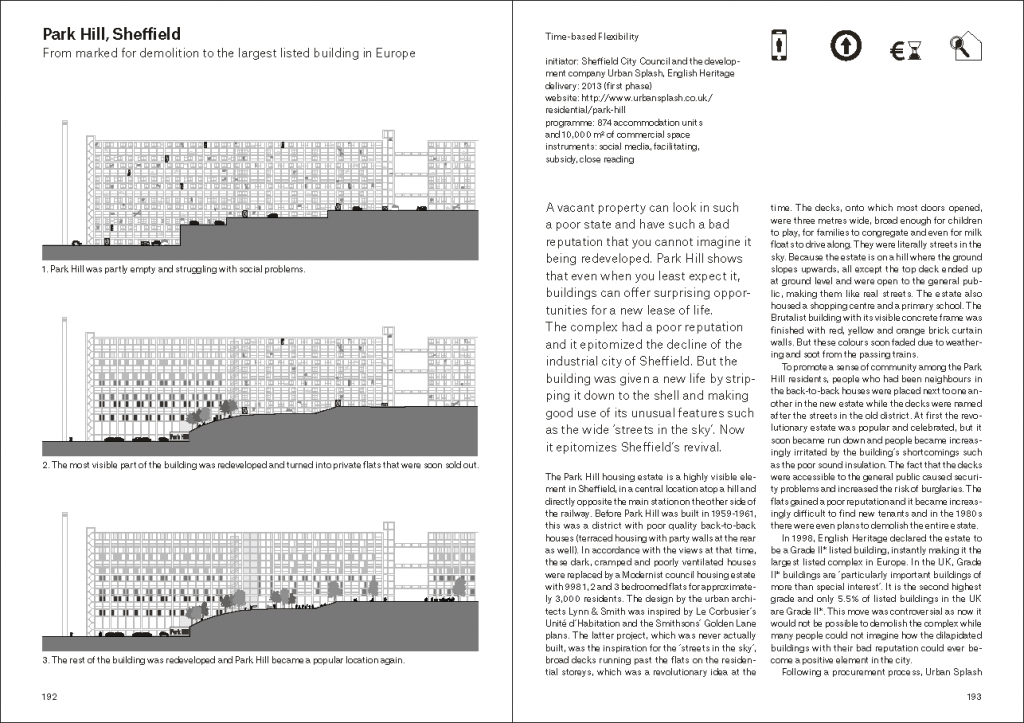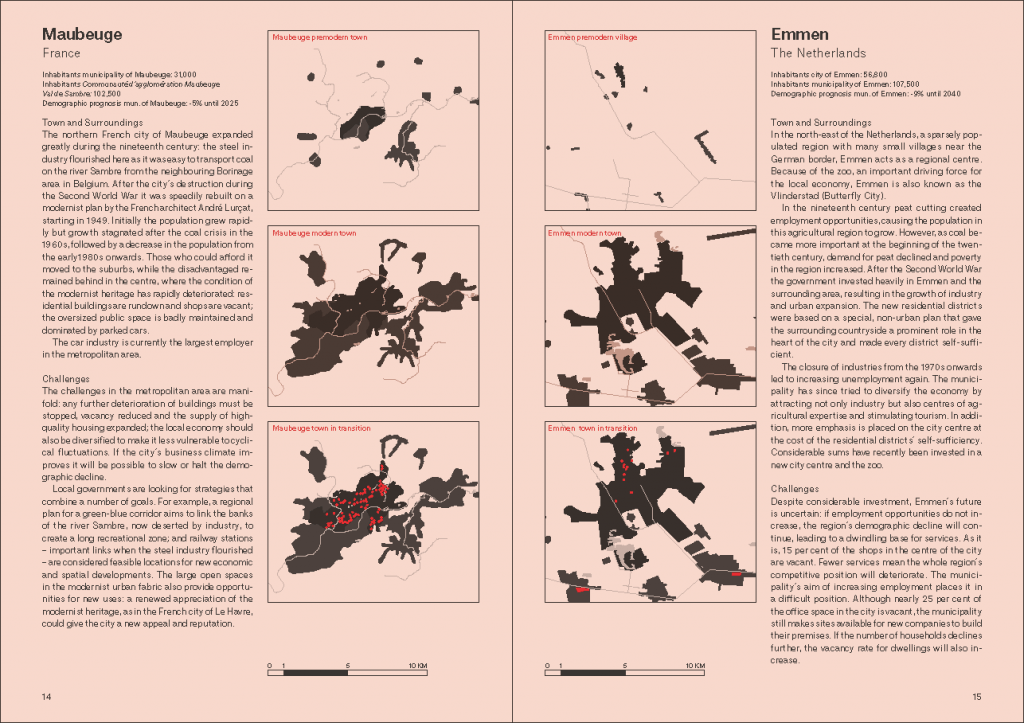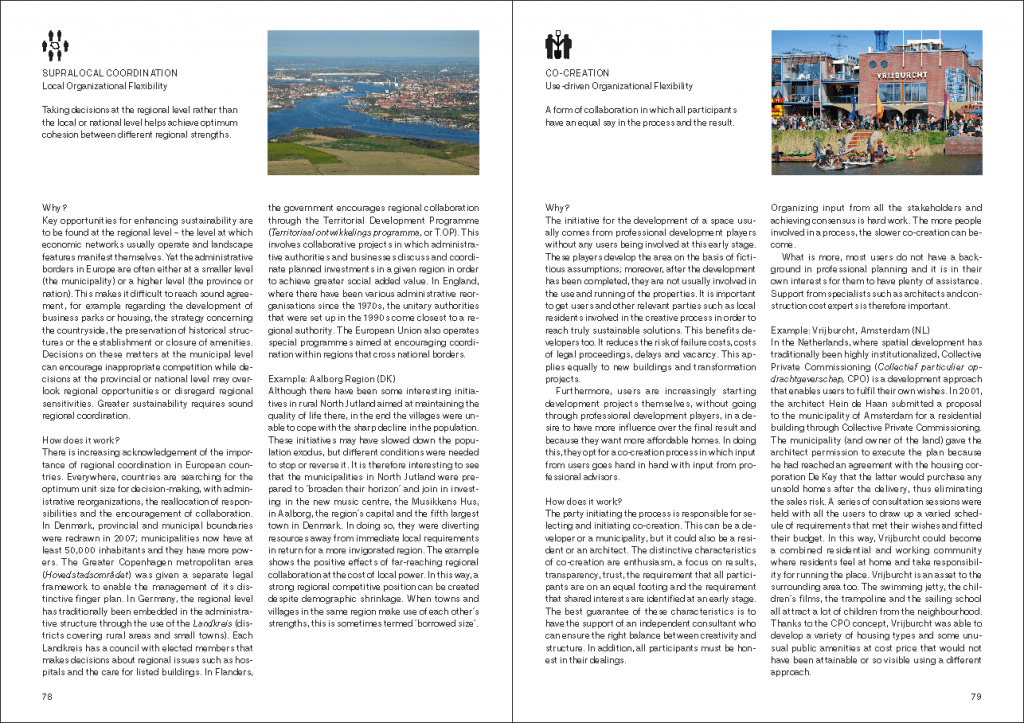About
Temp.architecture.urbanism is an office for urban, architectural and interior design. The office is specialized in engaging present-day challenges regarding sustainability, urban transformation, social inclusion and the public realm. Currently, the office works on both public and private projects for urban space, health-care and housing.

Current client profile
Our clients are commercial developers, private entrepreneurs, housing corporations, health care institutions and governmental organizations like municipalities and provinces. Temp is aware of the fact that nowadays, spatial assignments tend to be complex. Temp has the intelligence to come up with effective, custom-made solutions. Temp has the skills to turn these solutions into detailed designs, ready for execution. Temp has the knowledge to work on different scale levels, even at the same time. Temp works with BIM.
The Flexible City
In 2016, temp.architecture published the book “the Flexible City – Sustainable Solutions for a Europe in transition”. The book shows how European villages, towns and metropoles work towards a more sustainable future. Whenever possible, temp.architecture brings the lessons learned into practice in their designs. The book can be read as a mission statement.
Designing a community
Establishing the office in 2013, temp.architecture initiated Panorama-West. Since then, temp. managed to turn Panorama West into a co-working community of about 50 people. Panorama West is based in Amsterdam.
The Team
Temp.architecture consists of a compact team of designers and specialists and teams up with … (vertrouwde experts, adviseurs, samenwerkingen etc…). Client The office is daily run by the architects Tom Bergevoet and Maarten van Tuijl.


